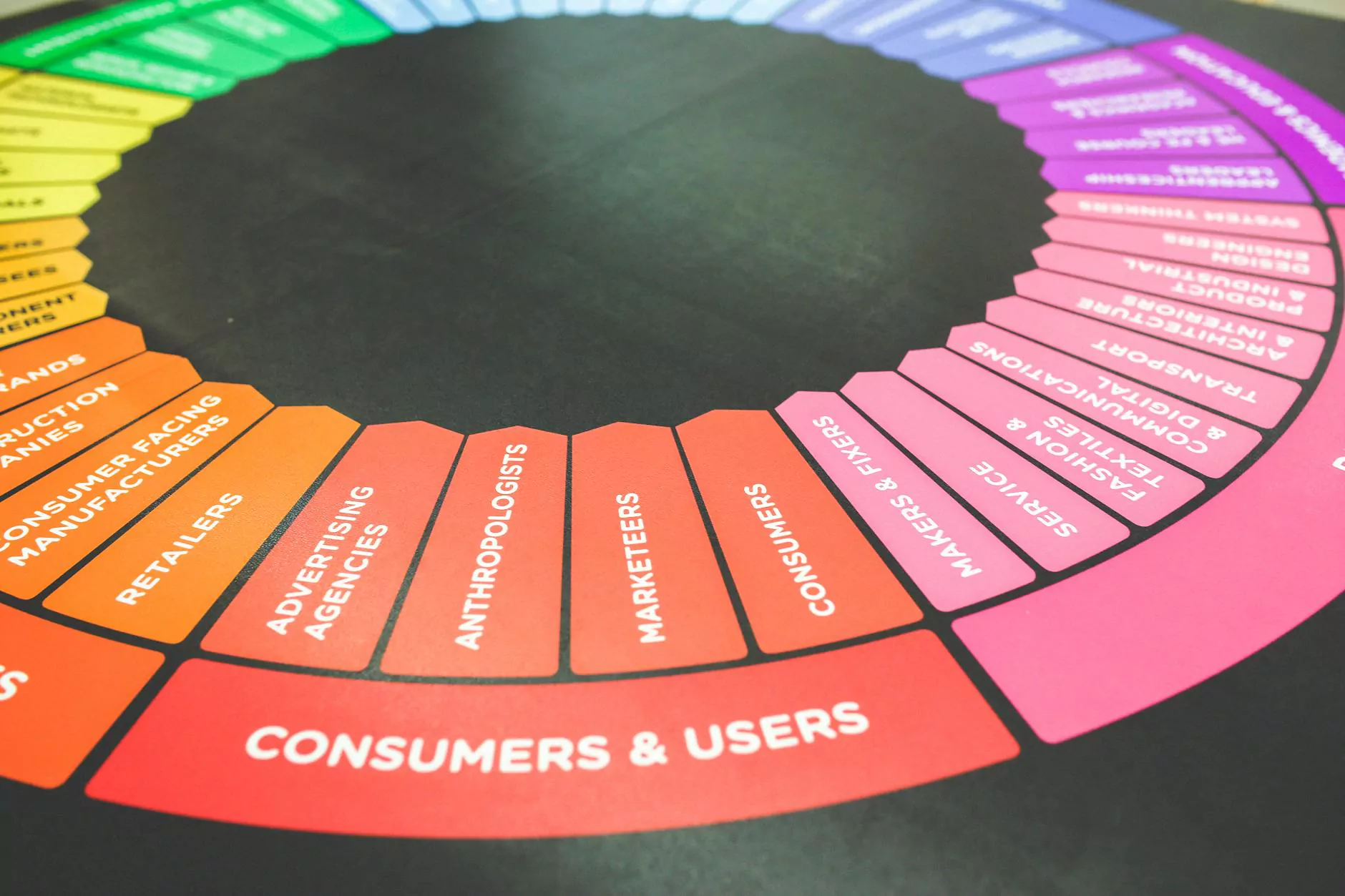ICF Plans: The Future of Sustainable Interior Design

In the realm of modern construction and interior design, the adoption of innovative materials and techniques is critical for both functionality and aesthetic appeal. One of the standout solutions gaining momentum is the use of ICF plans, or Insulated Concrete Forms. This article delves into the myriad benefits of ICF technology, how it transforms interior spaces, and why it's a key component for future-forward design.
What Are ICF Plans?
ICF (Insulated Concrete Forms) are energy-efficient building systems utilizing a combination of concrete and insulation. These forms consist of polystyrene panels that are stacked and filled with concrete, effectively creating a strong structural wall that is both thermally efficient and resilient.
Key Components of ICF
- Insulation: The foam materials provide excellent thermal insulation, reducing energy costs and enhancing indoor comfort.
- Durability: The concrete core creates robust walls that can withstand extreme weather conditions and resist decay.
- Fire Resistance: ICF walls offer superior fire resistance compared to traditional wood-frame construction.
- Noise Reduction: The mass of the concrete effectively dampens sound transmission, creating quieter interiors.
The Advantages of Implementing ICF Plans
The incorporation of ICF plans into architectural designs results in numerous benefits that satisfy both aesthetic and environmental concerns.
1. Energy Efficiency
One of the most significant benefits of ICF construction is its exceptional energy efficiency. The insulation provided by the foam forms significantly reduces heat transfer, resulting in lower heating and cooling costs. According to studies, homes built with ICF can save up to 50% on energy bills.
2. Enhanced Structural Integrity
ICF walls are designed to withstand severe conditions, including high winds and earthquakes. This strength adds a layer of safety and reliability to buildings constructed with ICF systems, making them ideal for both residential and commercial applications.
3. Design Flexibility
Contrary to the misconception that ICF construction is purely utilitarian, these systems provide extraordinary design flexibility. Architects can create a range of interior styles, from sleek modern spaces to cozy traditional designs, all while benefiting from the strengths of ICF materials.
4. Environmentally Friendly
With an increasing emphasis on sustainability in design, ICF aligns seamlessly with environmental goals. The material composition reduces dependency on timber, preserving forests and ensuring more eco-friendly building practices. Moreover, due to their energy efficiency, ICF structures result in lower carbon footprints over their lifespan.
Implementing ICF Plans in Interior Design
When it comes to interior design, the integration of ICF plans can redefine aesthetic possibilities. Here’s how ICF contributes to innovative interior spaces.
Creating Open and Spacious Interiors
Thanks to the structural strength of ICF, interior walls can often be more open, allowing for spacious floor plans without compromising structural integrity. This flexibility enables designers to craft fluid interior environments that foster connectivity and interaction.
Combining Aesthetics with Functionality
Interior designers can use ICF to achieve a polished look without sacrificing performance. The interior surfaces can be finished with various materials — from drywall to decorative plaster — giving spaces a sophisticated and modern appeal.
Acoustic Benefits for Sound Quality
ICF plans provide superior sound insulation, making them ideal for spaces like home theaters, music studios, or even tranquil home offices. This acoustic benefit allows designers to create serene environments where noise disruption is minimized.
Case Studies: Successful ICF Interior Design Projects
To illustrate the potential of ICF in transforming interior design, let’s explore some notable case studies:
1. The Green Hills Residence
This stunning residence harnesses ICF technology to create an energy-efficient home that seamlessly integrates with its natural surroundings. The open-plan living areas are accentuated through large windows, while ICF walls ensure energy efficiency without compromising style.
2. The Urban Studio Space
A trendy urban studio utilized ICF for its robust walls, allowing for creative use of space. The design focuses on minimalism and functionality, with soundproofing as a core consideration for this live-work environment.
Challenges and Considerations When Using ICF Plans
While ICF plans present a multitude of benefits, it's important to recognize the potential challenges in adopting this construction method:
1. Specialist Knowledge Required
Although ICF systems are becoming more popular, they require specialists who understand the unique construction methods involved. Collaborating with seasoned professionals ensures your project’s success.
2. Initial Costs
The initial cost of ICF materials may be higher than traditional building materials. However, experts suggest considering the long-term savings on energy bills and maintenance when evaluating the overall investment.
Conclusion: Embracing the Future With ICF Plans
In conclusion, ICF plans represent a revolutionary step forward in the field of interior design, blending sustainability with remarkable architectural possibilities. As we continue to prioritize energy efficiency and environmental consciousness, the use of ICF will likely proliferate, setting new standards in modern design.
As a forward-thinking interior design company, Fry Design Co. wholeheartedly embraces the evolution brought about by ICF technology. By leveraging these innovative materials, we commit to creating beautiful, functional, and sustainable spaces that reflect our clients' values and aspirations.
Are you ready to explore the transformative potential of ICF in your next design project? Contact Fry Design Co. today and begin your journey towards a stunning and sustainable interior.









